Dream
Whether you initially reach out to us via email, our website, social media, or by phone, we’ll be available to answer any of your questions about design, costs, and building your new home. The first conversation gives you the opportunity to ask questions and talk through the ideas that you have for your new home. From years of experience building custom homes in Nelson B.C., we can give you a ballpark estimate so you can gauge if your new home ideas are within budget. We will share with you past homes and budgets that might have a similar scope, so you can have a clear idea of costs.
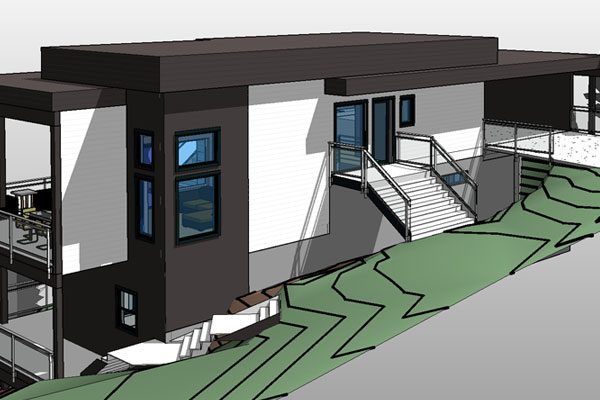
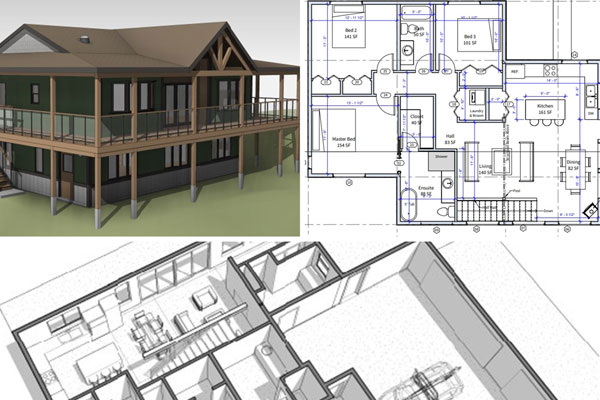
Preliminary Design and ideas:
Our aspiration is to have a clear understanding of everything that is important to you, including your lifestyle so that the home translates into the elements that support these values.
Onsite, we will be meeting with yourself and the designer to discuss the shape, size, and position of your new home. This will give us the information we need for preliminary designs and a ballpark estimate. Changes can be made at this point before completing the construction on drawings to suit your preferences and budget in the most cost-effective manner possible.
Pricing and Scheduling:
An estimate will be provided based on this preliminary design. If this meets your budgetary needs, we will ask
for a deposit to hold a spot in our building schedule.
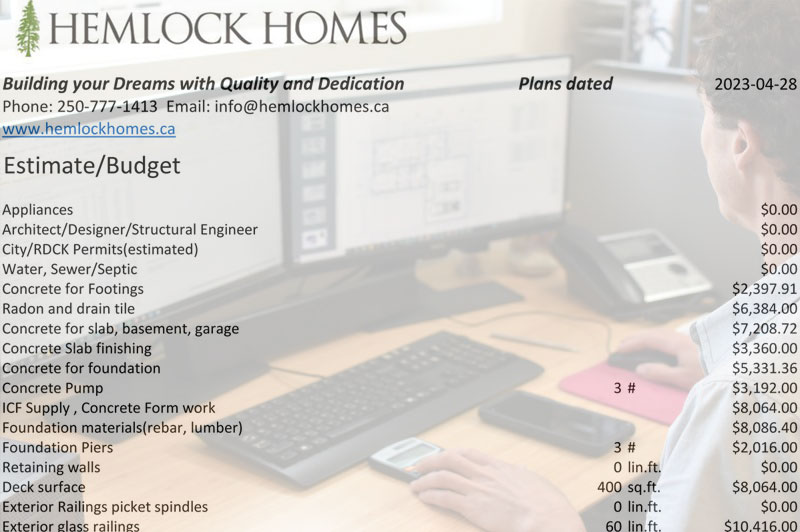
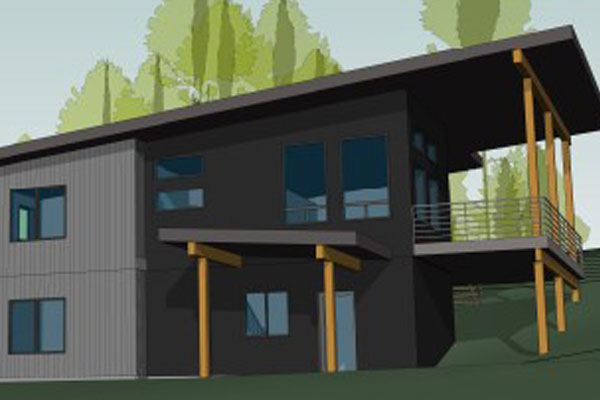
Final design:
All design elements are optimized through an integrated design process which, through including all sub-trades, explores all aspects and details of your home. 3-D images provide a succinct and clear picture of multiple aspects of the finished design.
Budget and Contract:
We will work with you to develop a detailed budget. Following this, quotes will be gathered from our sub-trades to confirm the budget or add further detail. The budget will be broken into the 4 common construction stages that most banks use for construction mortgage draws. Construction will then begin within the agreed-upon time or sooner.

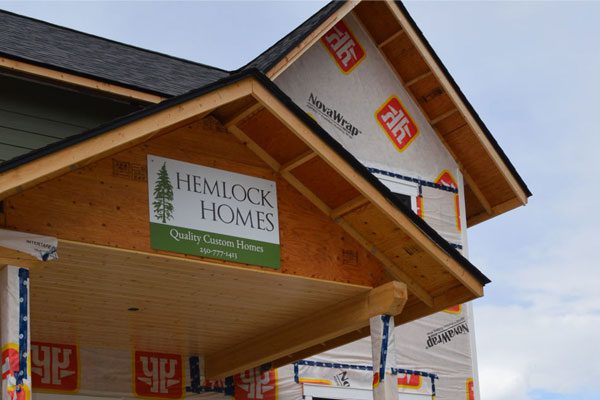
Construction:
The building process moves rapidly. Weekly meetings are opportunities to discuss the project’s progress in addition to discussing upcoming decisions that need to be made, ensuring they are made well in advance. We believe frequent clear communication is key to a rewarding custom home experience.
Walk-throughs at all steps are conducted to ensure everything is built to your expectations. You will be working with our colour specialist and interior designer to assist you with making important decisions so you can move forward with confidence. Our team of experienced carpenters and specialty trades ensures we are achieving the durability, design, technological performance, and comfort that you expect.
With an open book policy from start to finish and with monthly budget updates make certain there are few financial surprises. We are committed to keeping your project rolling without delay through careful thought, organized scheduling, and utmost efficiency.
Handover and Possession:
We will do a pre-possession walkthrough 1-2 weeks before completion. This allows time to be sure everything is completed to your expectations on the possession date. We will provide an orientation of the components in your home during the final walkthrough, so you are knowledgeable and comfortable in your new home.

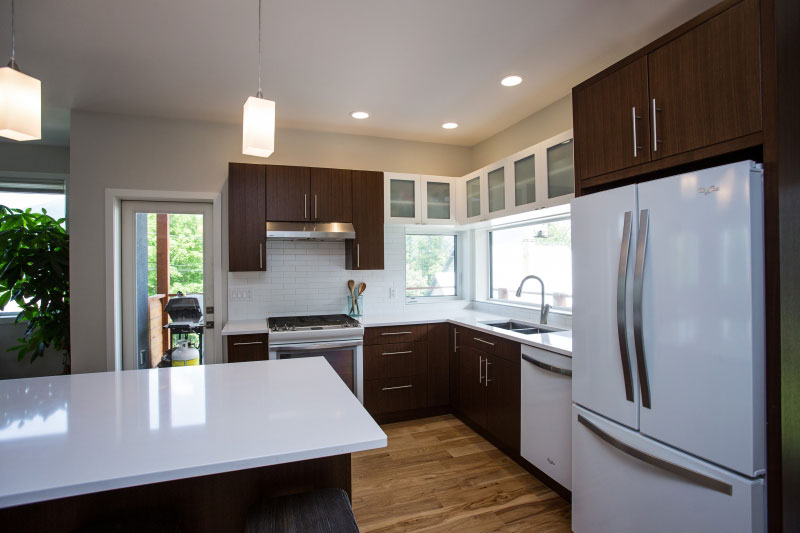
After sales service and care:
Hemlock Homes provides a 2-5-10 year warranty on all our new homes that meets or exceeds the requirements under the BC Homeowners Protection Act. We stand behind our quality homes and will follow up and address any concerns you might have.



